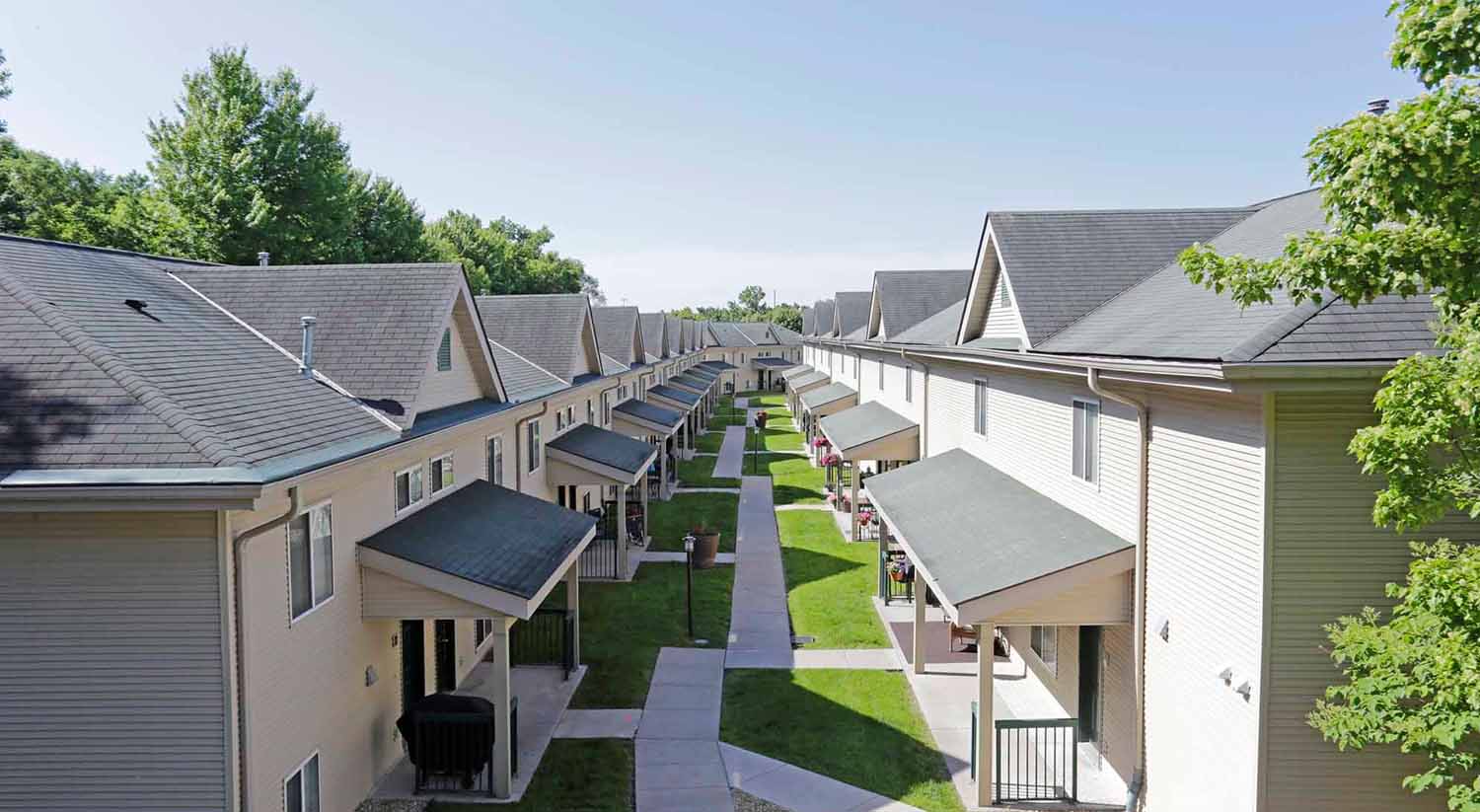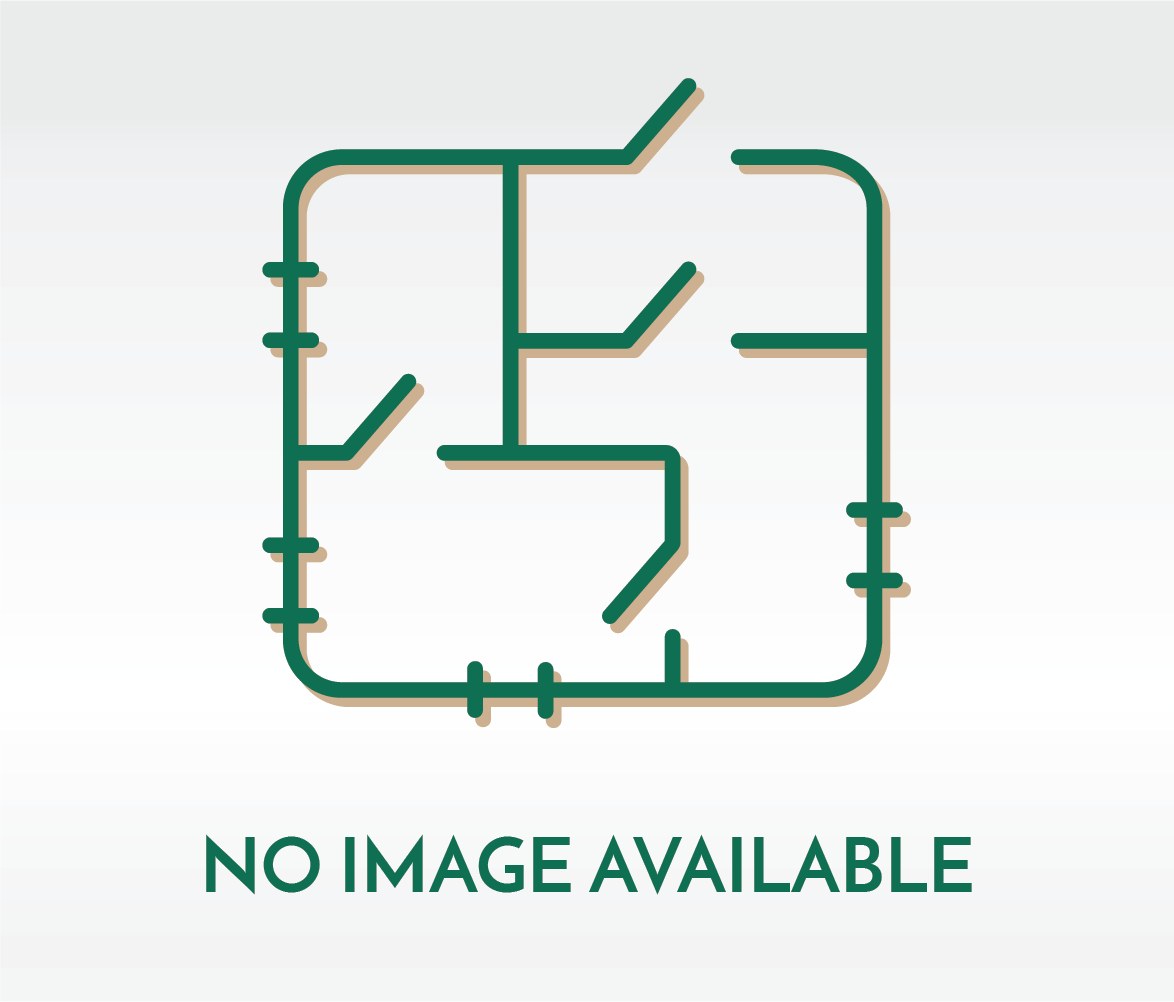

Available
Apt #2216 – Floor
2 bed
2.5 bath
1950
Special Features
- Brand new carpet
- Stainless steel appliances
- Fireplace
- No apartment above
- Cats welcome
- Walk-in bedroom closet
- Full-size stackable washer/dryer
- Microwave in home
Available
Apt #2218 – Floor
2 bed
2.5 bath
1945
Special Features
- Nickel cabinet and closet pulls
- Nickel bathroom light fixtures
- Stainless steel appliances
- No apartment above
- Cats welcome
- Walk-in bedroom closet
- Full-size stackable washer/dryer
- Microwave in home
Birch
Apt #2218 – Floor
2 bed
2.5 bath
1360 sq. ft.
1945/month
*Birch Details
*Special Features
- Nickel cabinet and closet pulls
- Nickel bathroom light fixtures
- Stainless steel appliances
- No apartment above
- Cats welcome
- Walk-in bedroom closet
- Full-size stackable washer/dryer
- Microwave in home
Available
Apt #3115 – Floor
1 bed
1.0 bath
1665
Special Features
- Nickel cabinet and closet pulls
- Stainless steel appliances
- New stainless steel appliances
- Private wooded view
- Stand-up shower only
- No apartment above
- New bathroom vanity top
- New kitchen and bath cabinetry
- New kitchen countertops
- New flooring throughout
- Hardwood laminate floors
- Kitchen pantry
- Full-size washer and dryer
- Microwave in home
- Wooded view
Aspen
Apt #3115 – Floor
1 bed
1.0 bath
783 sq. ft.
1665/month
*Aspen Details
*Special Features
- Nickel cabinet and closet pulls
- Stainless steel appliances
- New stainless steel appliances
- Private wooded view
- Stand-up shower only
- No apartment above
- New bathroom vanity top
- New kitchen and bath cabinetry
- New kitchen countertops
- New flooring throughout
- Hardwood laminate floors
- Kitchen pantry
- Full-size washer and dryer
- Microwave in home
- Wooded view
Available
Apt #2110 – Floor
1 bed
1.0 bath
1550
Special Features
- Nickel cabinet and closet pulls
- Nickel bathroom light fixtures
- White kitchen appliances
- Private wooded view
- No apartment above
- Dogs welcome – see restrictions
- Cats welcome
- Linen storage
- Kitchen pantry
- Full-size washer and dryer
- Microwave in home
Aspen
Apt #2110 – Floor
1 bed
1.0 bath
784 sq. ft.
1550/month
*Aspen Details
*Special Features
- Nickel cabinet and closet pulls
- Nickel bathroom light fixtures
- White kitchen appliances
- Private wooded view
- No apartment above
- Dogs welcome – see restrictions
- Cats welcome
- Linen storage
- Kitchen pantry
- Full-size washer and dryer
- Microwave in home
Available
Apt #2127 – Floor
1 bed
1.0 bath
1530
Special Features
- Nickel cabinet and closet pulls
- Nickel bathroom light fixtures
- White kitchen appliances
- Vinyl in entry and kitchen
- Fireplace
- Cats welcome
- Linen storage
- Kitchen pantry
- Full-size washer and dryer
- Microwave in home
Aspen
Apt #2127 – Floor
1 bed
1.0 bath
783 sq. ft.
1530/month
*Aspen Details
*Special Features
- Nickel cabinet and closet pulls
- Nickel bathroom light fixtures
- White kitchen appliances
- Vinyl in entry and kitchen
- Fireplace
- Cats welcome
- Linen storage
- Kitchen pantry
- Full-size washer and dryer
- Microwave in home
Available
Apt #1119 – Floor
1 bed
1.0 bath
1510
Special Features
- Nickel cabinet and closet pulls
- Nickel bathroom light fixtures
- White kitchen appliances
- Cats welcome
- Linen storage
- Kitchen pantry
- Full-size washer and dryer
- Microwave in home
Available
Apt #4125 – Floor
1 bed
1.0 bath
1510
Special Features
- Nickel cabinet and closet pulls
- Nickel bathroom light fixtures
- White kitchen appliances
- Dogs welcome – see restrictions
- Cats welcome
- Linen storage
- Kitchen pantry
- Full-size washer and dryer
- Pool view
- Microwave in home
Aspen
Apt #4125 – Floor
1 bed
1.0 bath
783 sq. ft.
1510/month
*Aspen Details
*Special Features
- Nickel cabinet and closet pulls
- Nickel bathroom light fixtures
- White kitchen appliances
- Dogs welcome – see restrictions
- Cats welcome
- Linen storage
- Kitchen pantry
- Full-size washer and dryer
- Pool view
- Microwave in home
Available
Apt #3117 – Floor
1 bed
1.0 bath
1490
Special Features
- Nickel cabinet and closet pulls
- Nickel bathroom light fixtures
- White kitchen appliances
- Private wooded view
- Stand-up shower only
- Dogs welcome – see restrictions
- Cats welcome
- End unit
- Walk-in bedroom closet
- Full-size stackable washer/dryer
- Microwave in home
One Bedroom – A4
Apt #3117 – Floor
1 bed
1.0 bath
795 sq. ft.
1490/month
*One Bedroom – A4 Details
*Special Features
- Nickel cabinet and closet pulls
- Nickel bathroom light fixtures
- White kitchen appliances
- Private wooded view
- Stand-up shower only
- Dogs welcome – see restrictions
- Cats welcome
- End unit
- Walk-in bedroom closet
- Full-size stackable washer/dryer
- Microwave in home


